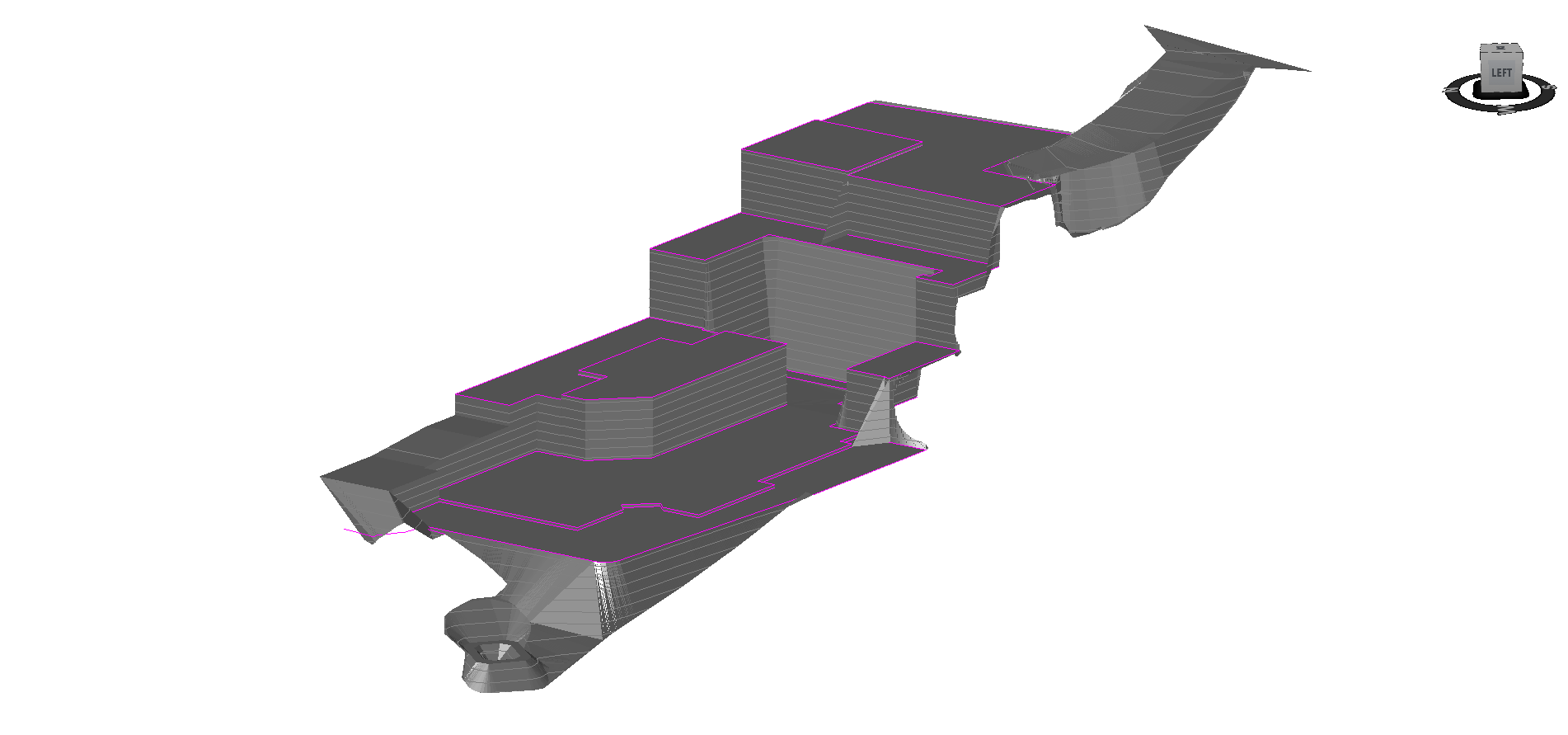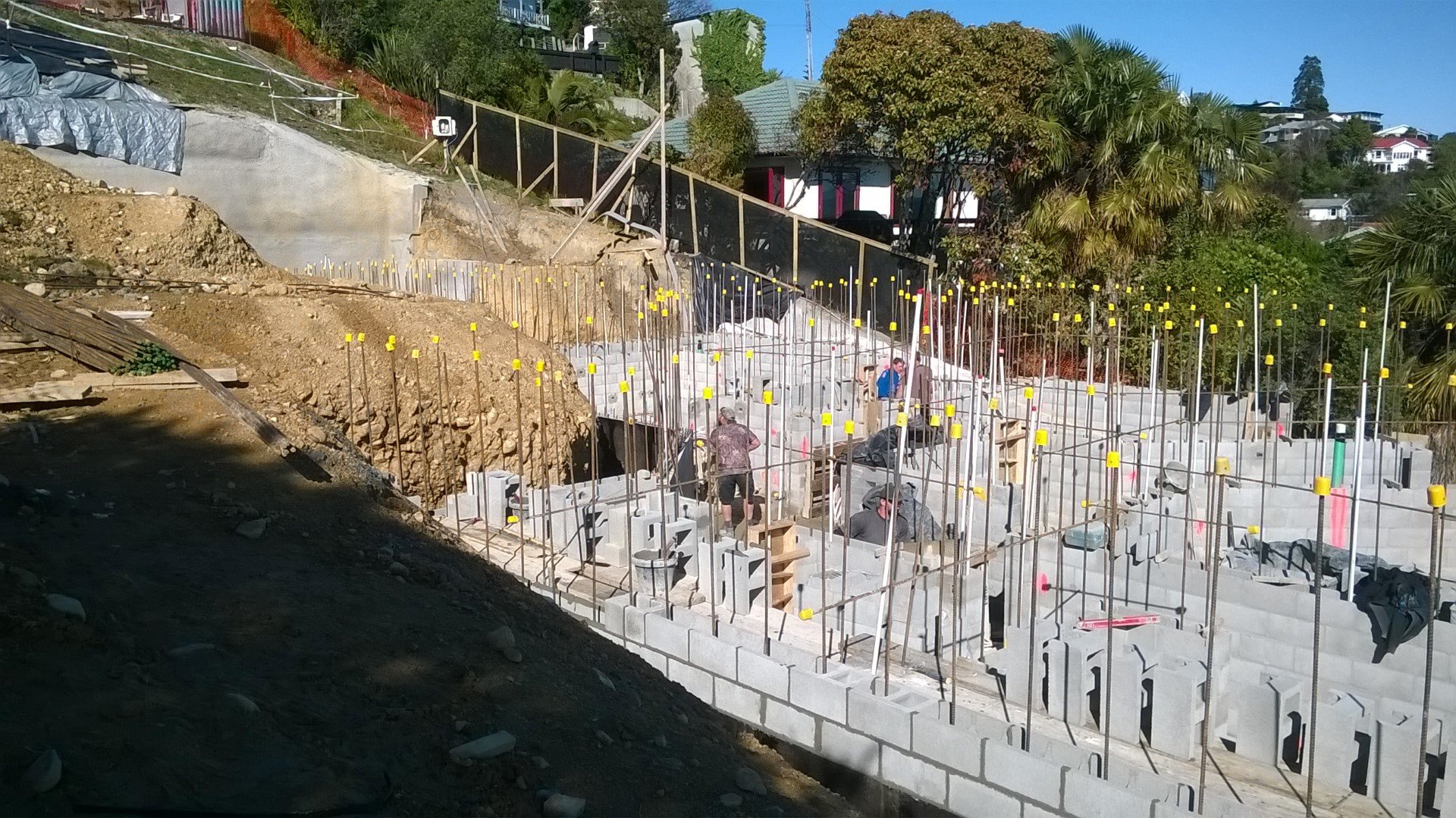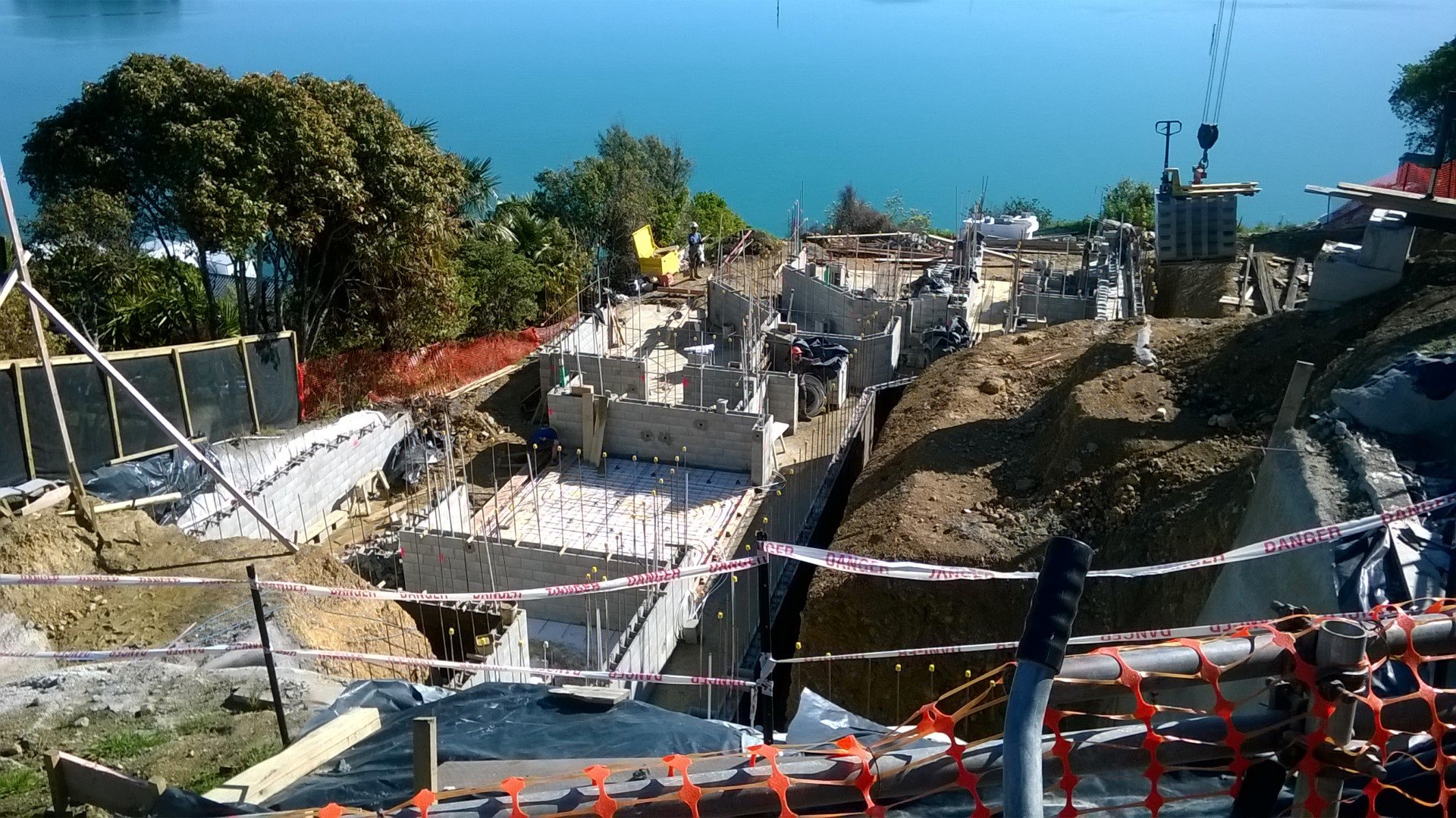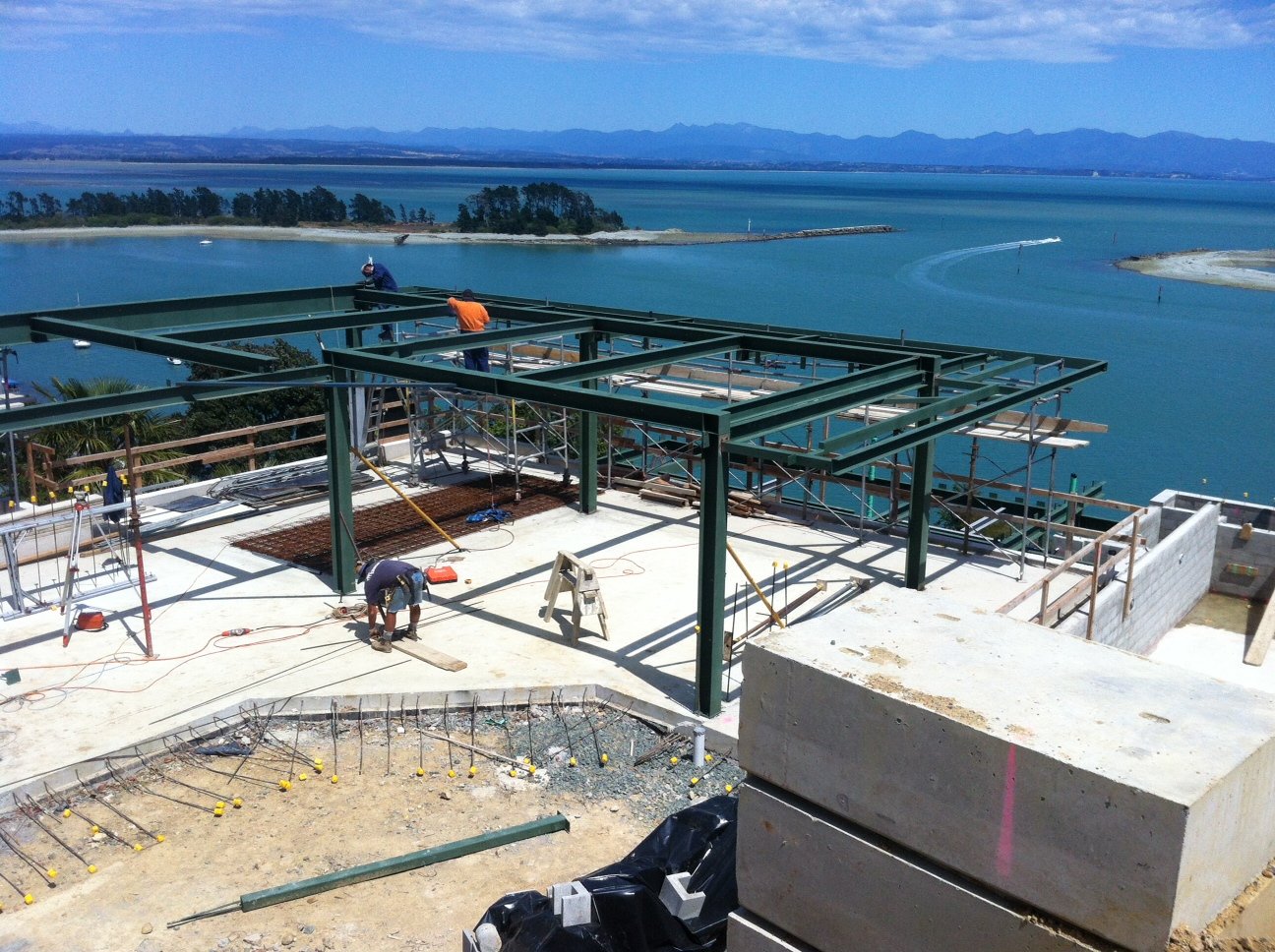106 Queens Road Residence
NCE, in collaboration with AMK structural consultants, took on this 850 SM four level “grand design” type house on a very steep site overlooking “The Cut”.
NCE provided the geotechnical engineering, foundation, retaining wall and civil engineering designs for the project, with AMK designing the superstructure. Retaining heights were up to 14m utilising a variety of construction systems including: soil nails / shotcrete, concrete masonry block, and Green Terramesh reinforced soil slopes. The stormwater outfall dropped 35m vertically to Rocks Road using an anchored over-side drain.




